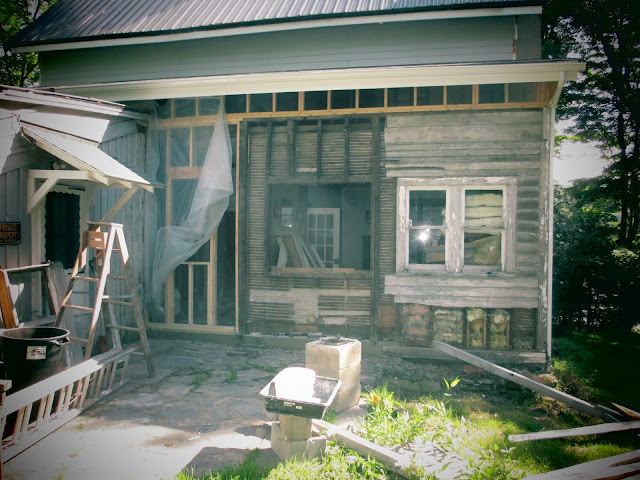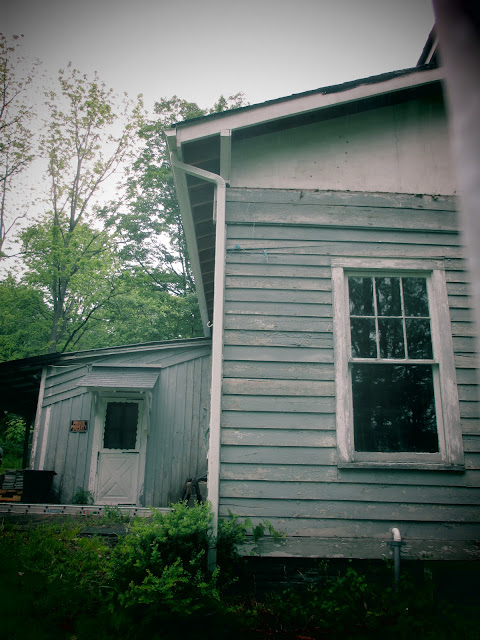So, scraping and priming continue. A little bit each weekend, and we finally have more than half of the houses exterior prepped for paint. I can not wait to begin applying the blue paint. Soon.
Here is where it's at, the front and back are complete, the side walls need the 2nd & 3rd levels primed:

Sunday, October 15, 2017
Sunday, September 10, 2017
Last week my wife Robin and I, began the overwhelming task of scraping the siding in preparation for paint. We got about a third of the south facing wall scraped and we began to apply oil based primer to it.
This house probably has not been painted in at least 35 years. The paint fell off of the house, and many of the cedar boards were bare wood when we were done. We have many more weekends of scraping and priming ahead of us before we begin to apply the new glidden blue exterior paint.
Here's where we left off:
This house probably has not been painted in at least 35 years. The paint fell off of the house, and many of the cedar boards were bare wood when we were done. We have many more weekends of scraping and priming ahead of us before we begin to apply the new glidden blue exterior paint.
Here's where we left off:
Sunday, July 23, 2017
The back wall is all done. Siding went well and looks nice, I used Hardieplank cedarmill and we overlapped it at 5 1/2 inches to replicate the cedar wood that had been there.
We also got the soffit in at the rear eve. And yes Mike, it was difficult like you said, but it wasn't impossible. I originally tried sliding it it from the end, but that wasn't happening, so I perfected a method where I flexed it in an arch and popped one end at a time into its channel.
The finished product looks good too.
When you look at a before and after shot, it really is impressive how much we accomplished in 4 months of only working weekends
With the exception of paint on the front and sides of the house, I'm done for this season. The money I set aside for 2017 is all gone and its time to start saving for school & property taxes. Updates to this blog will slow down for a while until some bills get paid.
Thanks for following along, and check in from time to time, as the next big project will be new floors and drywall inside.
Fritz
We also got the soffit in at the rear eve. And yes Mike, it was difficult like you said, but it wasn't impossible. I originally tried sliding it it from the end, but that wasn't happening, so I perfected a method where I flexed it in an arch and popped one end at a time into its channel.
The finished product looks good too.
When you look at a before and after shot, it really is impressive how much we accomplished in 4 months of only working weekends
With the exception of paint on the front and sides of the house, I'm done for this season. The money I set aside for 2017 is all gone and its time to start saving for school & property taxes. Updates to this blog will slow down for a while until some bills get paid.
Thanks for following along, and check in from time to time, as the next big project will be new floors and drywall inside.
Fritz
Tuesday, July 11, 2017
Tuesday, July 4, 2017
Rob and I decided to rebuild the entire rear wall due to the extent of water damage. Doing it in thirds seemed like a reasonable plan so as not to risk a collapse of the roof we had just completed.
The middle third was framed out yesterday, and plywood sheathing installed. Concrete was poured on the last third( to the right and up to the corner).
Next week we should be able to finish framing and plywood, then windows go in and siding goes up.
The middle third was framed out yesterday, and plywood sheathing installed. Concrete was poured on the last third( to the right and up to the corner).
Next week we should be able to finish framing and plywood, then windows go in and siding goes up.
Sunday, June 25, 2017
Tuesday, June 20, 2017
Holy Crap! What's holding up that wall?
The sill plate which connected the studs to the foundation was completely gone. The wall is literally floating in air as there is a 3" - 6" gap under every stud along the back.
Fortunately we were expecting this, as the rainwater was splashing against this wall for decades without an overhang or gutters. So we had the supplies on hand:
Rob built a wooden form and we poured 18 bags of concrete to create an 8" foundation wall on top of the original stone foundation. We will frame out a new pressure treated sill plate and studs next week once it is all cured.
The sill plate which connected the studs to the foundation was completely gone. The wall is literally floating in air as there is a 3" - 6" gap under every stud along the back.
Fortunately we were expecting this, as the rainwater was splashing against this wall for decades without an overhang or gutters. So we had the supplies on hand:
Rob built a wooden form and we poured 18 bags of concrete to create an 8" foundation wall on top of the original stone foundation. We will frame out a new pressure treated sill plate and studs next week once it is all cured.
Sunday, June 11, 2017
Sunday, June 4, 2017
I wrapped the fascias in aluminum and then installed soffit.
I had seamless gutters installed today also. I used a company called Water Be Gone based out of Orange County NY.
Mike, the owner, did a beautiful job especially how he routed the downspouts. I couldn't be happier.
Hopefully, next week we'll be putting on siding!
Sunday, May 21, 2017
Monday, May 8, 2017
Subscribe to:
Comments (Atom)



















































