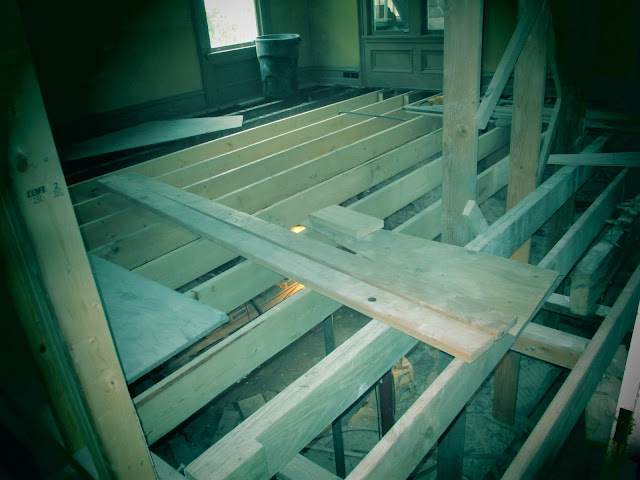I forgot the camera today, but Rob managed to snap a blurry cell phone photo of the new dining/hallway wall that got built today.
The temporary wall will come down next week so that the last of the plywood subfloor can be installed.
I'm going to buy the sheetrock this week, so that should be exciting! Stay tuned.

Sunday, May 27, 2018
Sunday, May 20, 2018
Sunday, May 6, 2018
Ok, I got a new computer which is twice as fast as the old one and pictures now load in seconds rather than hours.
So let me get this blog caught up to current. Two weeks ago My buddy Junior went up and helped me demo the dining room. We removed two walls and what was left of the hardwood floor(it was actually quite soft). We nearly filled an 18 yard dumpster with all the wood, plaster, lap, and sheetrock.
We had a little room left in the dumpster so we emptied all the clutter out of the master bedroom and gave it a good sweeping. The floors are in real good condition but they do need to be mopped.
g
So let me get this blog caught up to current. Two weeks ago My buddy Junior went up and helped me demo the dining room. We removed two walls and what was left of the hardwood floor(it was actually quite soft). We nearly filled an 18 yard dumpster with all the wood, plaster, lap, and sheetrock.
We had a little room left in the dumpster so we emptied all the clutter out of the master bedroom and gave it a good sweeping. The floors are in real good condition but they do need to be mopped.
g
Thursday, May 3, 2018
Still waiting on the new computer, but I was able to get two photos to upload (each one took 7 hrs to load).
Here is a good view of the dining room with all the floor removed. I have planks laid across the joists in order to get around.
.
And here is a pic of the load bearing 2X8's all the way down in the basement. They are 18 feet long and are holding up the dining room ceiling while the walls are down.
Here is a good view of the dining room with all the floor removed. I have planks laid across the joists in order to get around.
.
And here is a pic of the load bearing 2X8's all the way down in the basement. They are 18 feet long and are holding up the dining room ceiling while the walls are down.
Subscribe to:
Comments (Atom)














