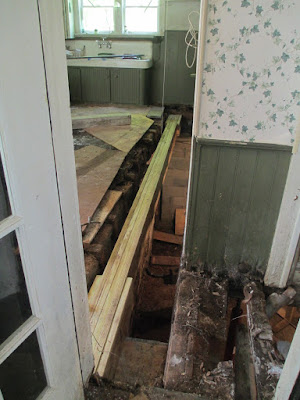From the basement looking up to the kitchen.
The new beam ready to be lowered into position . In the first photo you an see the rotted 8 X 8 timber to the right .
Finally in place.
Once we had the beam in, we were able to get an adjustable lally column in and crank up on that 2nd floor beam. We got about 18 to 20 turns out of it before the creaking noises above our heads told us to check our measurements.
Turns out we raised the beam & floor upstairs about three full inches. This was deemed to be "sufficiently level" as not many things are square and level in an average 150 year old home.









No comments:
Post a Comment