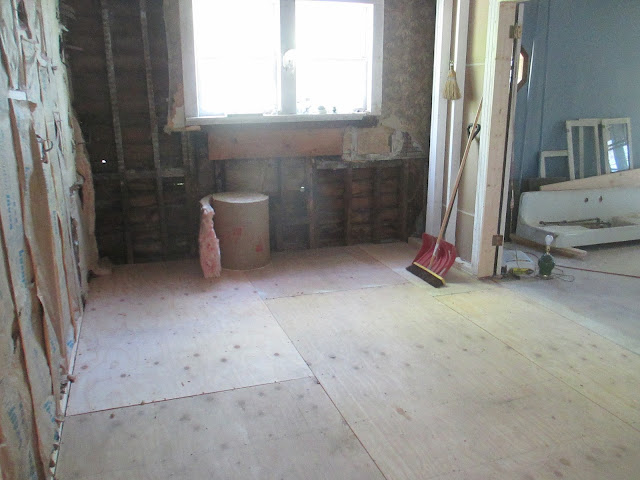Progress! The ceiling is done and ready for tape & mud. The rear wall is nearly done too, and we started the wall opposite the dining room.
And yes, the wall behind the cabinets is done in 1/2" plywood rather than drywall. It's easier to hang cabinets to it, and it will be covered and never seen anyway.

Sunday, May 26, 2019
Sunday, May 19, 2019
Yesterday, I got the insulation in the walls about 90% done. There is a little bit left to do around the window.
Then I started insulating the ceiling just before Rob showed up, at which point he began to cut new studs for the ceiling.
After wiring the ceiling for lights, Rob started the drywall. We stopped because we need some longer studs (12 footers) for the wider part of the kitchen near the living room.
Then I started insulating the ceiling just before Rob showed up, at which point he began to cut new studs for the ceiling.
After wiring the ceiling for lights, Rob started the drywall. We stopped because we need some longer studs (12 footers) for the wider part of the kitchen near the living room.
Sunday, May 12, 2019
Sunday, May 5, 2019
Subscribe to:
Comments (Atom)



















