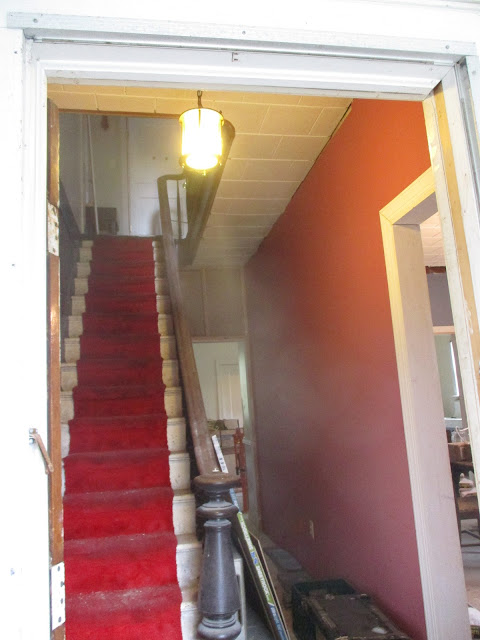Not much worth photographing this week, all of the progress has been insignificant. I'm waiting on a lot of parts and supplies as well as a big lumber order.
I have plywood, sheetrock, cement board, 2X4's, nails, screws, and about a dozen other things scheduled to be delivered this week. Rob will be joining me next weekend, and we should be able to accomplish a good amount in the piano room and maybe some flooring done too.
For now I'll leave you with a few shots of the piano room torn down to the studs( massive 3" X 6" studs! ) and the electrical lighting working in the living room and hallway.





Is that a bookcase full of the previous owners books? I'm a geek, so that's interesting to me...
ReplyDeleteWow, those ARE some studs! Set sideways like they do sometimes on inside walls. So I guess your wall depth is still a little shallow? The "safety patrol" wants to know if you will put strike plates over the electric cable where it spans studs?
Kudos for you on all of that plaster removal! That isn't fun. And then when you're done, you get to shovel out the room.
Will you leave the ceiling tile in the hall and living room?
Thank you for your comment. It is nice to know that I have someone following along, especially someone with such a sharp eye for detail.
ReplyDeleteYes, there are books in that livingroom bookcase left by the previous owner. There were many more left in the library/office upstairs (5 bookshelves to be exact), but many were water damaged and overcome with mildew. I was able to save roughly fifty of them.
In the piano room the three leftmost studs as well as the one on the far right are set "traditionally" while the middle five are turned sideways. There was quite the hodge podge of shims on those five studs to get the plaster "lath" boards to lay "evenly" across the wall. The plan is to sister the "sideways" studs with modern 2X4's to achieve a flush mounting surface for the sheetrock.
If you look closely at the last photo (wiring in place) you'll notice that it passes through the leftmost studs while being stapled to the faces of the sideways studs. Once the sideways studs are sistered the wires will be well below the surface of the wall. And while I do have a box of strike plates on hand, they will most likely not be needed. This will become very clear once I post the photos of the wall going back together.
Plaster removal stinks! And the dust from shoveling out the room is equally as unpleasant. All sympathy is welcomed in this department.
Yes, the plan as of right now it to leave the tile ceiling in the living room and hall. I had to demo a portion of the tile in the dining room ceiling and I discovered that the tile was attached to modern drywall which was nailed to the overhead joists. Presumably this was done the last time the house had some of its wiring re-done.