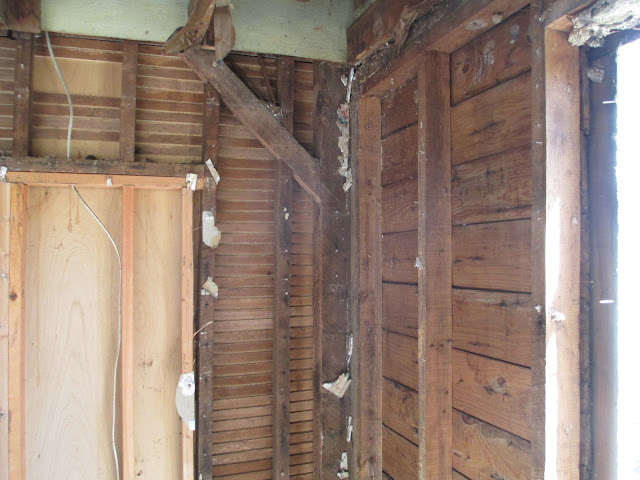
Sunday, April 30, 2017
Saturday, April 22, 2017
Tuesday, April 18, 2017
Saturday, April 15, 2017
Today we ripped the roof off, we removed the walls, and Rob began framing a short wall with a double 2X4 sill plate for the rafters to rest on.
Tomorrow is Easter, so we will resume on Monday. Hopefully rafters decking and ice/water shield will happen on Monday. I'm tired as hell, but here's a few photos of todays progress.
Tomorrow is Easter, so we will resume on Monday. Hopefully rafters decking and ice/water shield will happen on Monday. I'm tired as hell, but here's a few photos of todays progress.
Sunday, April 9, 2017
Demo day today. Me and Rob gutted the addition down to the studs. All the windows are out, electric is disconnected & removed, and the radiators are gone.
Next week we remove the roof and walls, and hopefully begin framing the new rafters for the sloped roof.
We found some cool original framing in what was originally the exterior wall.
There are four huge 4" X 8" beams with notched diagonal studs coming out on the sides.
Next week we remove the roof and walls, and hopefully begin framing the new rafters for the sloped roof.
We found some cool original framing in what was originally the exterior wall.
There are four huge 4" X 8" beams with notched diagonal studs coming out on the sides.
Subscribe to:
Posts (Atom)

























