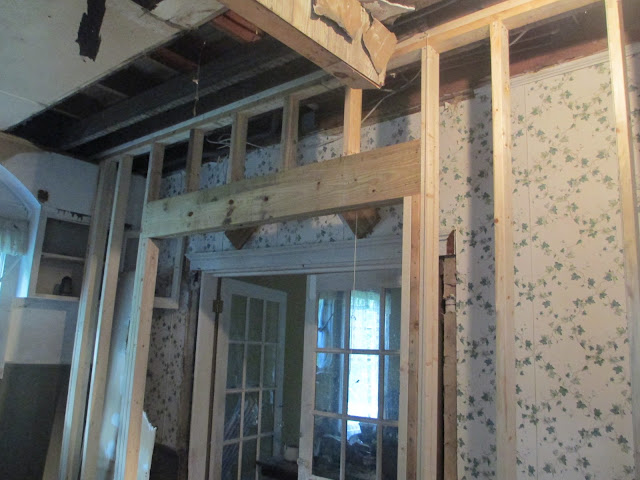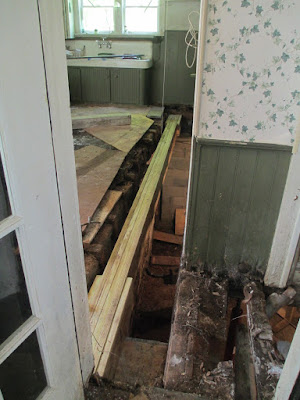It was the flat roof on this addition that failed and caused all the water damage in the home. Since the entire roof sheathing & rafters have to come off of the addition, I think I would rather just lose the addition altogether and build a sloped roof over the kitchen like I believe it had originally.
The addition only contains two very small rooms, a bedroom and a library. I believe both rooms are only 12' X 10' . They are just not worth keeping in my opinion.
In this photo of the south side of the house you can clearly see where the addition is on the second floor:
I propose to remove it and build a roof over the kitchen like this: (yeah, I know. I suck at photoshop)










































