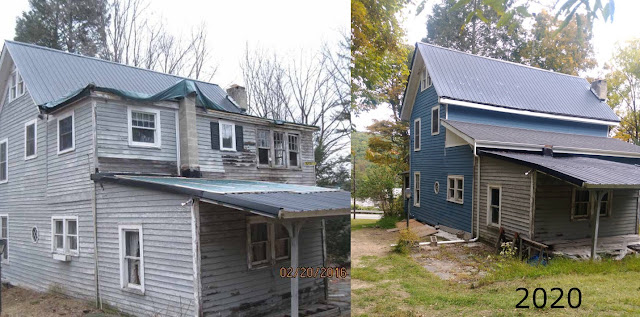The back wall is all done. Siding went well and looks nice, I used Hardieplank cedarmill and we overlapped it at 5 1/2 inches to replicate the cedar wood that had been there.
We also got the soffit in at the rear eve. And yes Mike, it was difficult like you said, but it wasn't impossible. I originally tried sliding it it from the end, but that wasn't happening, so I perfected a method where I flexed it in an arch and popped one end at a time into its channel.
The finished product looks good too.
When you look at a before and after shot, it really is impressive how much we accomplished in 4 months of only working weekends
With the exception of paint on the front and sides of the house, I'm done for this season. The money I set aside for 2017 is all gone and its time to start saving for school & property taxes. Updates to this blog will slow down for a while until some bills get paid.
Thanks for following along, and check in from time to time, as the next big project will be new floors and drywall inside.
Fritz




























